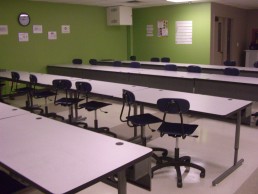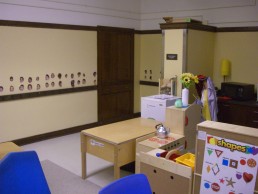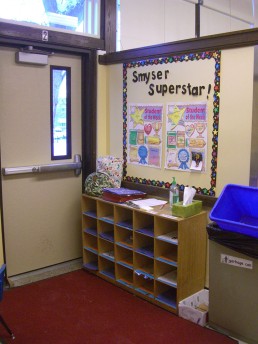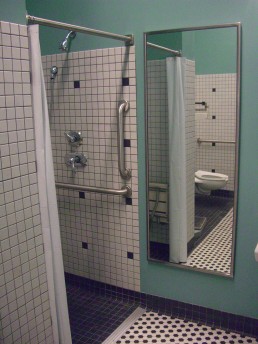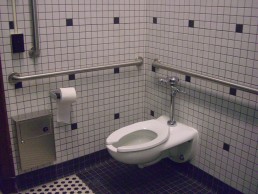Smyser Elementary School
Tripartite, Inc. is acting as the Architect of Record under the extremely compressed schedule for the renovation at the elementary school. The project answered the client’s immediate needs of providing modifications to existing spaces for new programs: Pre-Kindergarten classroom with toilet, Kindergarten classroom and unisex toilet for ADA compliance at the Main school. At the branch school, work included conversion of an existing lunchroom to a computer lab classroom.
Work also included space reconfigurations, electrical and information technology infrastructure upgrades, ADA upgrades, HVAC modifications, the resurrection of abandoned plumbing at toilet rooms, plumbing repairs and modifications, the addition of air conditioning, interior door/hardware replacements, and classroom finish repairs and restoration.
Under extreme deadline pressure, Tripartite developed the documents on time for the extensive scope of work.
The project also included the coordination of Asbestos and Lead abatement associated with the work.
ClientChicago Public SchoolsLocationChicago, ILCompletedMarch 2014
