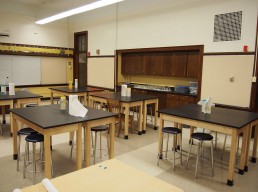Onahan Elementary School
Tripartite, Inc. acted as the Architect of Record for the renovation of an existing classroom for use as a science classroom and the addition of new classroom window air conditioning units throughout the existing building. Tripartite coordinated with the AC unit contractor to provide and install the units and a separate contractor to run all of the necessary electrical and modify the window shades. The classroom was completely renovated; all built-in casework was removed and new soffits were constructed for the new laboratory casework with sinks, a separate storage room was constructed, the flooring was leveled and new VCT was provided, a dedicated exhaust for ventilation was installed, a new teacher’s station with a sink and built in emergency eyewash was completed, and all existing trim work was refinished and reinstalled and the walls were repainted.
Under extreme deadline pressure, Tripartite developed the documents on time for the extensive scope of work. Strict adherence of CPS project requirements was observed.
ClientChicago Public SchoolsLocationChicago, ILCompletedDecember 2014
