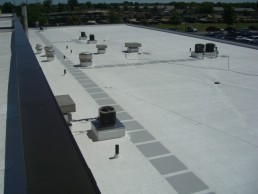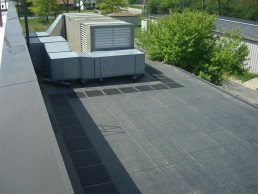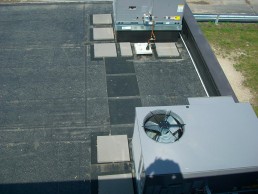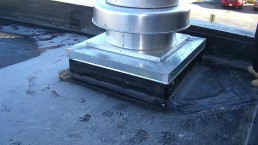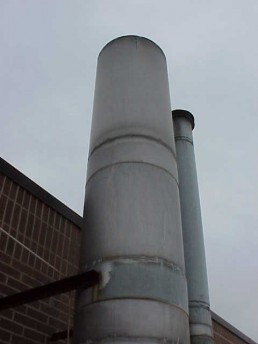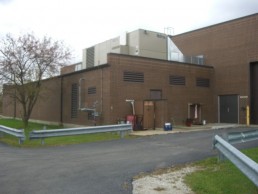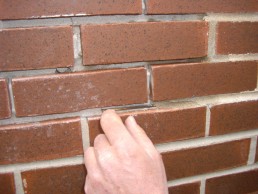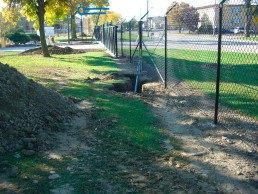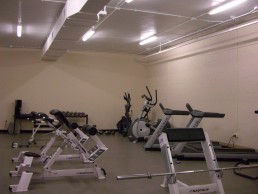North Riverside Armory
Tripartite, Inc. is Design Architect and Architect of Record (Prime) for the multi-phase rehabilitation of the 49,000sf 1986 brick masonry armory building on the 50 acre site. Services included investigation of existing conditions, cost estimating, construction documentation, bidding, construction administration through close-out of the multi-phased project at the Armory.
Phase 1.1 work (exterior) included investigation into roof leaks and examination of roof membrane integrity, roof repairs, exterior masonry and concrete repairs, replacement of building expansion joints, and upgrading of the interior finishes incl. ceiling tile, paint, & carpeting.
Phase 1.2 work (exterior): Investigation and analysis of the existing chimney flue for adequacy and compliance. Replacement of chimney flue and associated finishes including gypsum board and roof flashing.
Phase 1.3 work (exterior): replace Roof top unit, associated ductwork and fans & replace EPDM roofing membrane over a portion of the roof.
Phase 2 work includes roof replacement and upgrading of the interior finishes including ceiling tile, paint, expansion joints. Poor initial construction techniques and specifications have led to failures of the exterior masonry. Our work included isolated repairs to the masonry and concrete. The project utilized and EFVM, Electronic Field Vector Mapping system for the newly installed roof to facilitate the future detection of leaks, and for insurance of a water-tight roofing installation.
Poor initial construction techniques and specifications have led to failures of the exterior masonry. Our work included isolated repairs to the masonry including selective replacement of the mortar joints, expansion joint replacement and correction of the exposure of the metal ladder ties.
Phase 3 work included replacement of perimeter chain link fencing and vehicular gates with new high security chain link and wrought iron to meet Federal Security Standards including the installation of buried concrete deadman and reinforced fencing system, replacement of steel caging in storage areas, modification of former firing range for new use as a weight room and classroom. Work also includes mechanical and electrical modifications including new roof-top units, and abatement of lead contaminated areas of the facility.
ClientCapital Development BoardUserIllinois Department of Military AffairsLocationNorth Riverside, ILCompletedMay 2006 (phases 1-2); October 2011 (phase 3); March 2013 (fencing)
