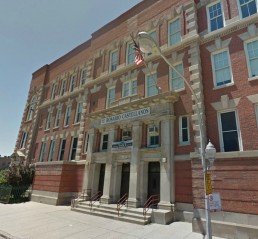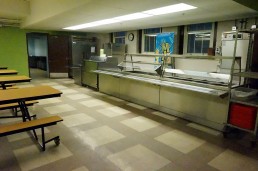Castellanos Elementary School
Tripartite, Inc. acted as the Architect of Record under the Design-Build contract for the extremely compressed schedule of the renovation at the 1920’s masonry elementary school. The project answered the client’s immediate needs of installing air conditioning in the classrooms along with other upgrades to the school interior. Work included electrical infrastructure upgrades, ADA upgrades, HVAC modifications, the resurrection of abandoned plumbing at toilet rooms, plumbing repairs, the introduction of two new serving lines for the conversion of the existing kitchen to a new warming kitchen, interior door/hardware, and classroom finish repairs and restoration.
Under extreme deadline pressure, Tripartite developed the documents on time for the extensive scope of work. Project oversight has been by the Public Building Commission of Chicago, and we adhered to the strict PBC project requirements.
Answering additional Owner concerns, Tripartite quickly developed additional scope of work to improve the air quality of the building and to mitigate hazardous materials in Back-of-House areas of the school.
Consultants retained: Mechanical, Plumbing and Electrical engineering, Food Service, Hardware.
Project also included the coordination of Asbestos and Lead abatement associated with the work.
ClientChicago Public SchoolsLocationChicago, ILCompletedJanuary 2014

