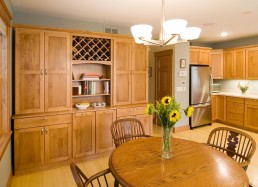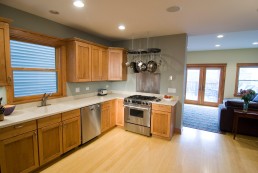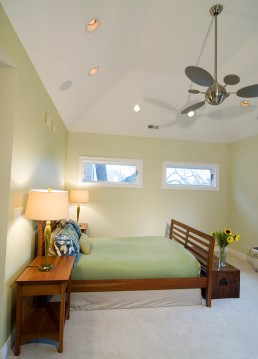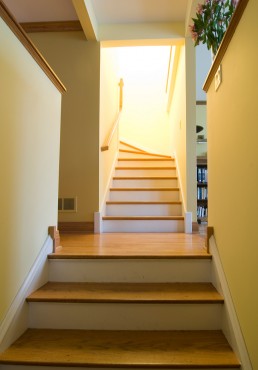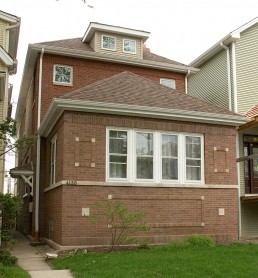Bell Avenue Addition and Renovation
Tripartite designed and built the renovation and conversion of an existing brick two-family residence into a single family home with a garage, home office and art studio work space. The design was sensitive to the residential vernacular of the surrounding neighborhood and provided the owner a modern, sustainable and functional space in which to live and work. The 7’ basement was excavated to provide additional living space with walk-out access to the garden and to accommodate a new garage at the street side.
Multiple sustainable strategies allow the 4,800 square foot single family residence to perform better using fewer natural resources on its 3,750 square foot lot. The building generates power onsite with solar panels and a wind turbine, with option to provide power back to the grid. Breezes cooled by the fish pond and river enter at the lowest level and hot air is vented both naturally via the stack effect at the two stairwells, and mechanically via two whole-house fans. This helps to naturally cool the building without the use of electric air conditioning. A vegetative roof provides valuable insulation from heat gain and serves to hold water during rain events. A rainwater collection system for irrigation use helps to minimize the use of water on site. A geothermal heating system with radiant flooring was installed. The house is all electric, availing the owner to certify 100% power from renewable resources.
ClientPrivateLocationChicago, ILCompletedSeptember 2009
