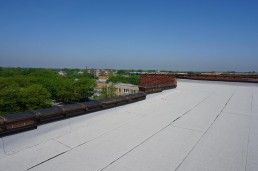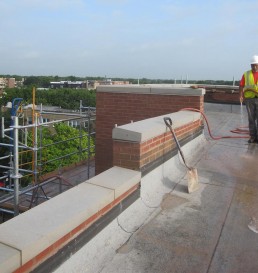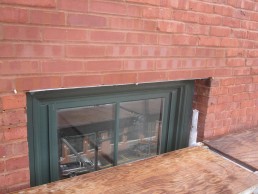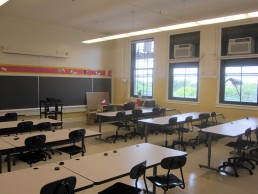Henry Elementary School
Tripartite, Inc. was the Architect of Record for the addition of window ACs throughout all of the building classrooms, the renovation of the existing Computer Lab, and the masonry investigation and restoration of the west elevation.
The masonry work included a thorough investigation of the west building elevation, rebuilding of the inner and outer wythes of selected sections of the parapet, replacement of the northwest steel window lintels, installation of new stone coping to replace damaged terra cotta copings, and tuckpointing.
The work was completed in three phases. ADA compliance required a masonry elevator addition that seamlessly blends with the existing style of the building along with toilet room and locker room renovation. Extensive parking lot improvements including new fencing, extensive landscaping and a new masonry trash enclosure.
There were also the introduction of new laboratory classrooms and a new woodshop, fire alarm modifications and ACM abatement. Full scale locker replacement, door replacement, flooring replacement and painting have given the school a new appeal.
The most recent phase of work includes the boiler replacement and fan coil unit replacement in each of the classrooms.
ClientChicago Public SchoolsLocationChicago, ILCompletedDecember 2014



